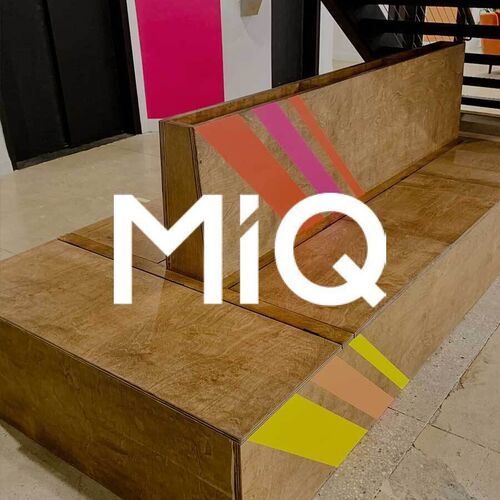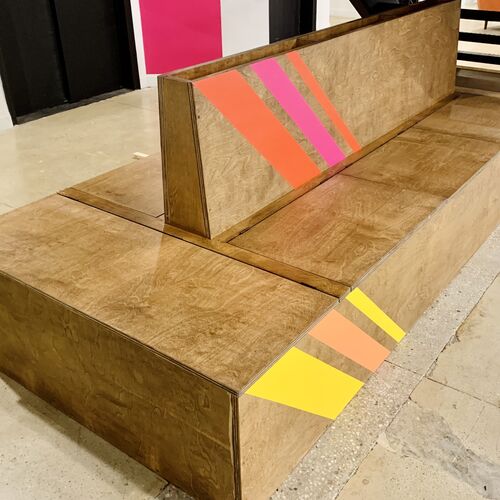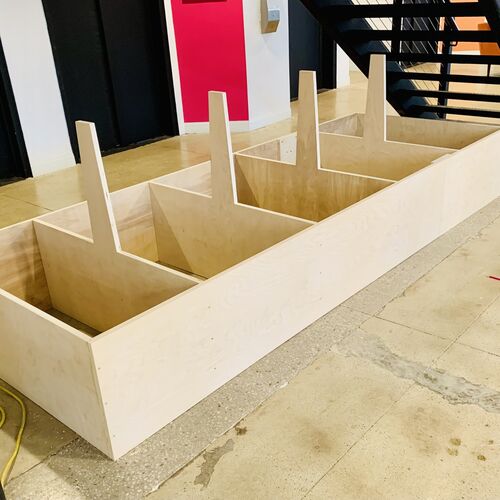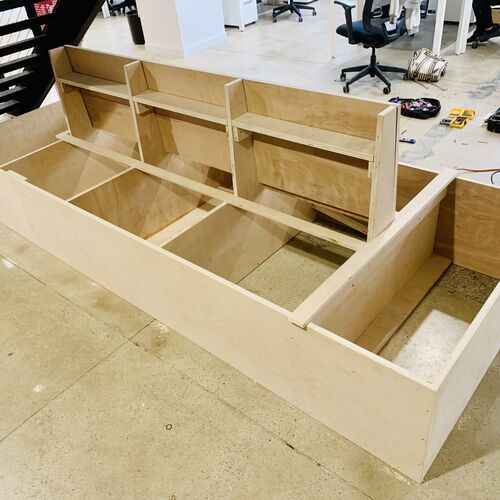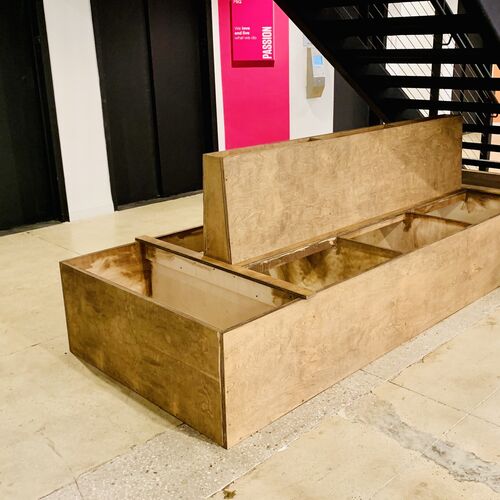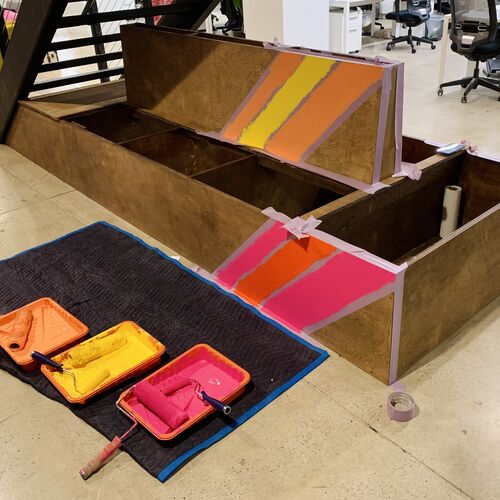Storage Bench
Company
MiQ NY
Details
The large metal staircase connecting the 25th and 26th floors of MiQ's NY office is located directly in from of the elevators, the original plan was to install a rail to prevent people from walking into the stair but working with the architect Emma discovered that some form of seating would meet the legal requirement. She designed this seating bench with a central well for plants with seat tops that lifted to allow storage for the roof terrace cushions.
< LAST PROJECT | NEXT PROJECT >




